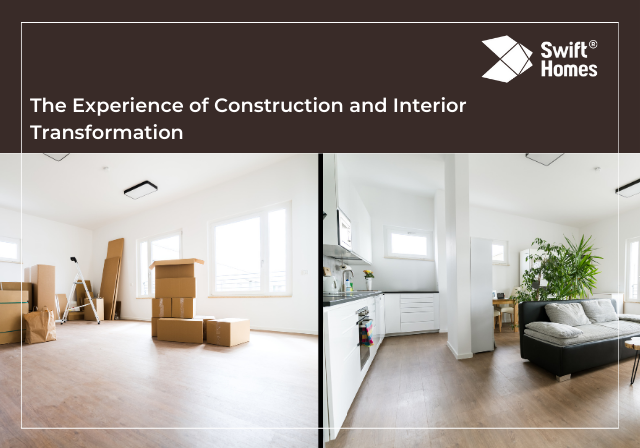
We don’t just work on spaces – we create stories and bring imagination to life.
Building and designing a space is not just about making a place; it’s like telling your story through architecture and design. At Swift Homes, we are proud to create experiences that are more than ordinary, turning your ideas into real spaces. Our designs come to life at the crossroads of creativity and usefulness.
At the core of our philosophy lies the belief that every space should reflect its owner’s personality and purpose. Our design process is not just about making things look good; it’s a meticulous exploration of functionality and the unique needs of our clients. From conceptualization to the final blueprint, we ensure that every detail is a thoughtful expression of the client’s vision.
Our clients play a crucial role in the design and construction journey, resulting in spaces that align with their creative vision. Now, let’s delve into the various phases involved in constructing or designing any space.
Phase 1 – Constructing Conversations
Every project begins with a conversation. Our approach initiates by delving deeply into understanding the client’s desires, lifestyle, and the ambiance they wish to instil in their space. Through in-depth consultations, we untangle the complexities of their vision, establishing the groundwork for a design that surpasses mere aesthetics, capturing the very essence of the client.
Phase 2 – Design Development
From initial conceptual sketches to detailed 3D renderings, we meticulously capture every detail to ensure the design reflects the client’s personality. Our commitment is to not just meet but exceed expectations with the final design.
At this stage, our architects and designers work together. We transition from initial sketches to 3D renderings, ensuring that every nuance is captured, and the design resonates with the client’s personality. We make sure that the final design not only meets expectations but exceeds them.
Phase 3 – Construction Phase
Transforming designs into reality necessitates more than mere vision; it demands a fusion of expertise and craftsmanship. From laying the foundation to adding the final touches, precision and attention to detail are crucial. The construction phase is not just about building structures; it’s about shaping spaces that serve as enduring symbols of quality and durability.
Phase 4: Designing Interiors
The essence of any space lies in its interior design. Our designers carefully craft an ambiance that seamlessly blends functionality with aesthetics, resulting in interiors that evoke both emotion and comfort. Whether it involves selecting the perfect color palette, sourcing custom furniture, or integrating inventive design elements, our priority is to create interiors that narrate a story and mirror the distinctive identity of our clients.
The journey with Swift Homes in construction and interior transformation goes beyond a mere service ; it’s a journey of collaboration, creativity, and craftsmanship. Whether you are envisioning a new home, a commercial space, or a historical restoration, our team is poised to bring your visions to life. Step into a world where design converges with craftsmanship, and the possibilities of imagination are limitless.
If you have any questions or interior decoration projects in mind, don’t hesitate to reach out to us. You can get in touch through our toll-free helpline or by sending us a direct message on our social media profiles. Additionally, we have three home decor studios conveniently located in Nai-Basti Anantnag, along KP Road in Anantnag, and in the heart of Shopian, a prominent town in South Kashmir. We’re excited to welcome you and offer our dedicated support to help you realise your home decor aspirations.